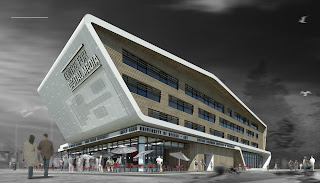Palais Garnier is of the Neo-Baroque style, a term used to describe architecture that encompasses the key characteristics of Baroque style although built after the proper time period. The monumental style can also be classified as Beaux-Arts, with its use of axial symmetry in plan, and its exterior ornamentation. One of the major urban implications of the Paris Opera is it’s location at the northern end of Avenue de l’Opera in France. It’s role as the terminal axial point suggests that as a public space, it should hold much importance in the community.
The audience sits centered around a hanging chandelier, weighing over six tons, and the large stage was built to accommodate up to 450 artists. It is opulently decorated with marble friezes, columns, and statuary, many of which are used to portray deities from Greek mythology. The Paris Opera was meant to be a social gathering space for the people, which is reflected in the interweaving corridors, stairwells, landings and alcoves which allow movement of large masses of people while also permitting socializing during intermission.
Palais Garnier became an influential architectural prototype for many theaters built around the world.
Source : Archdaily
The audience sits centered around a hanging chandelier, weighing over six tons, and the large stage was built to accommodate up to 450 artists. It is opulently decorated with marble friezes, columns, and statuary, many of which are used to portray deities from Greek mythology. The Paris Opera was meant to be a social gathering space for the people, which is reflected in the interweaving corridors, stairwells, landings and alcoves which allow movement of large masses of people while also permitting socializing during intermission.
Palais Garnier became an influential architectural prototype for many theaters built around the world.
Source : Archdaily





















