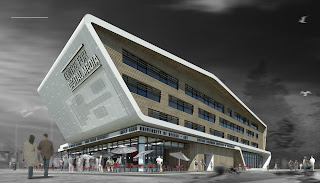The Getty Center project was started on 1984 with the total cost reached $1 billion. Coined, “the commission of the century”, this museum got mandate to advance knowledge and nurture critical seeing through the growth and presentation of its collections and by advancing the understanding and preservation of the world’s artistic heritage. Today the Museum’s permanent collection contains Greek and Roman antiquities, 18th-century French furniture and European paintings, and is visited by more than 1.8 million people a year.
Completed in 1997, Richard Meier’s program brings the seven components of the Getty Trust into a coherent unity, while maintaining their individual identities. The layout establishes a dialogue between the angle of intersection and a number of curvilinear forms that are largely derived from the contours of the site inflected by the Freeway, the metropolitan grid and the natural topography; the overall parts relate to both the City of Los Angeles and the Santa Monica Mountains.
The Museum acts as the centerpiece and the main entrance to the Center. Stepping off the tram that takes you from the base of the mountain and parking area to the Welcome Center and into the Museum. The entrance lobby has a sun-lit circular foyer, and provides views through the courtyard to gallery structures arrayed in a continuous sequence. Throughout the Museum there is a layering in section between paintings, illuminated by skylights on the top floor and artworks which must be shielded from ultraviolet light on the lower levels.
Visit Richard Meier and Partner Architects website - here or via archdaily








